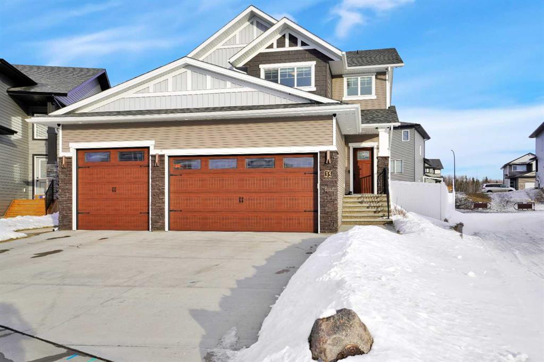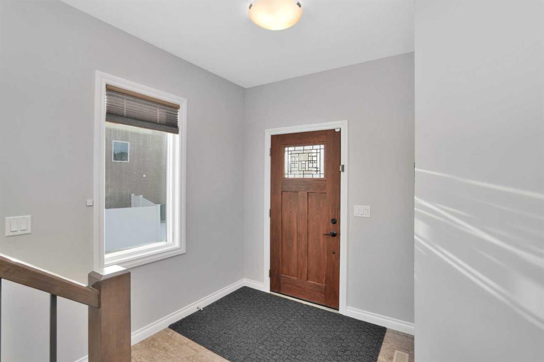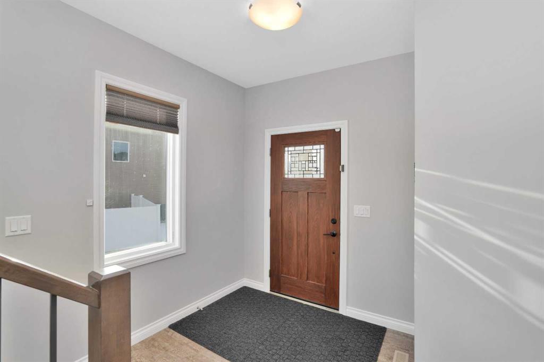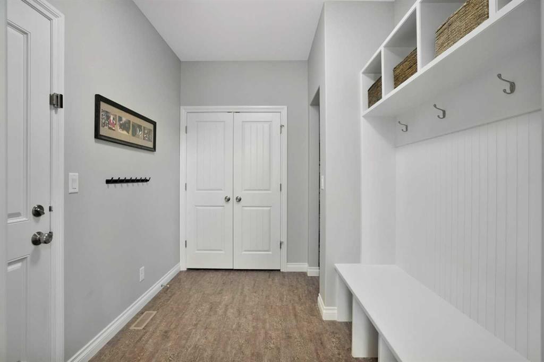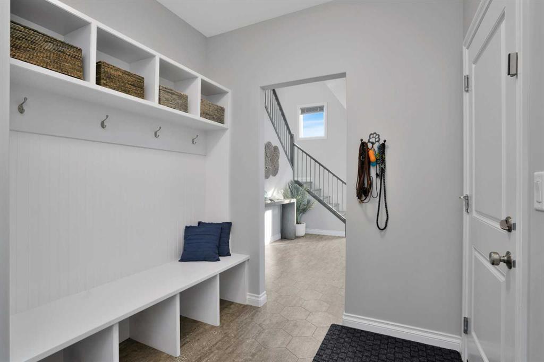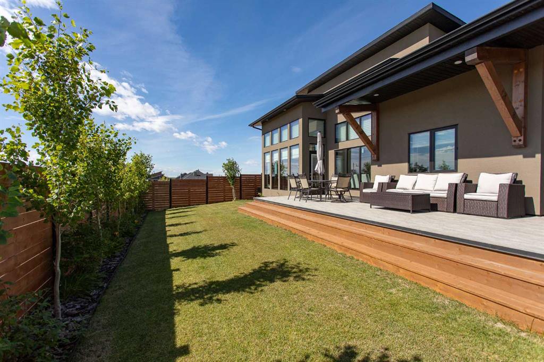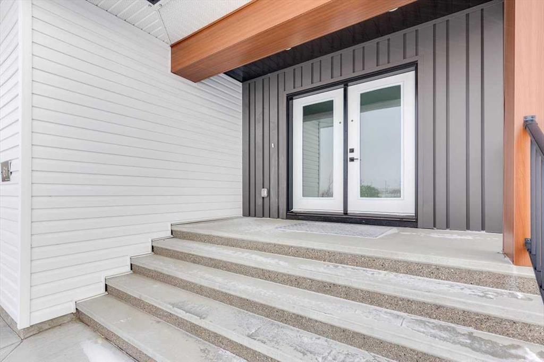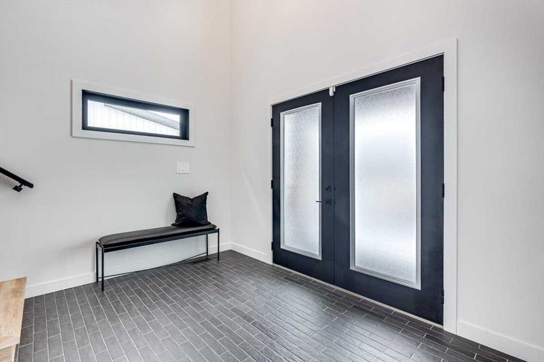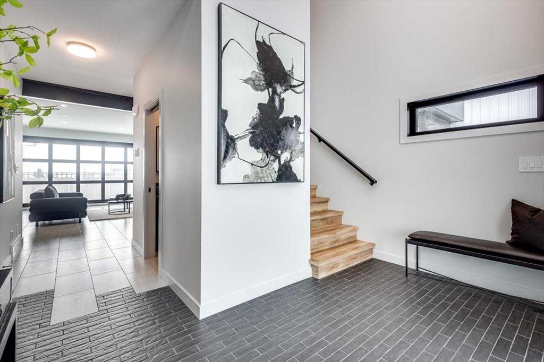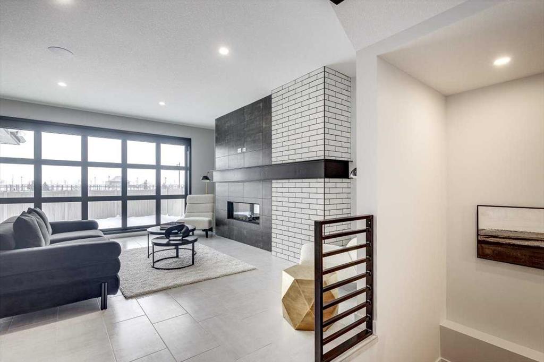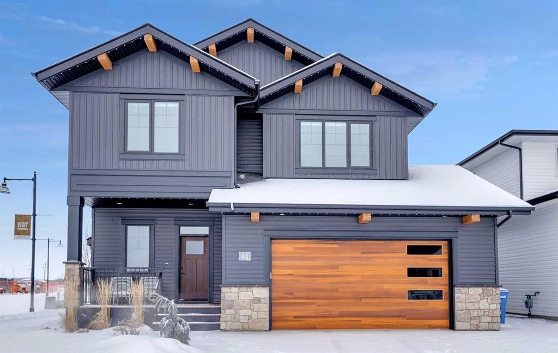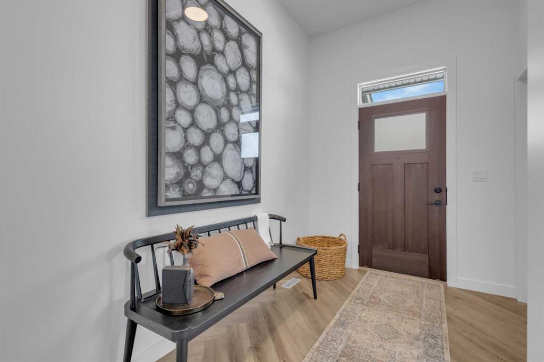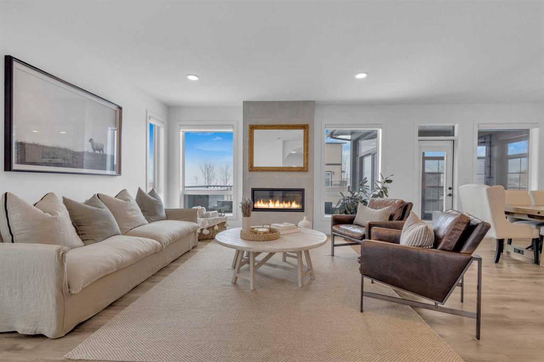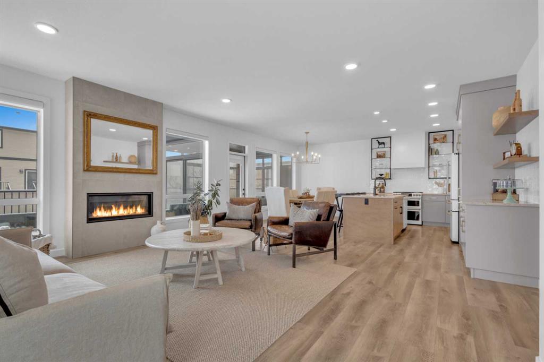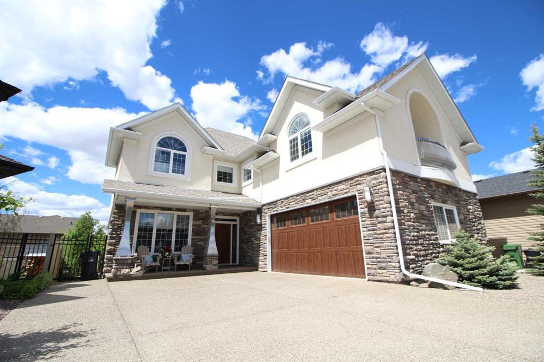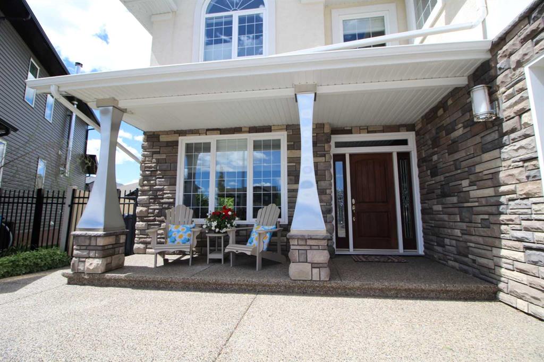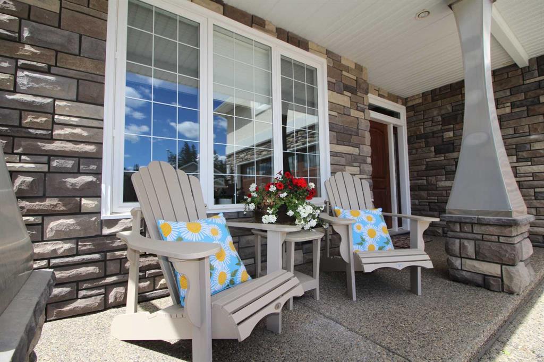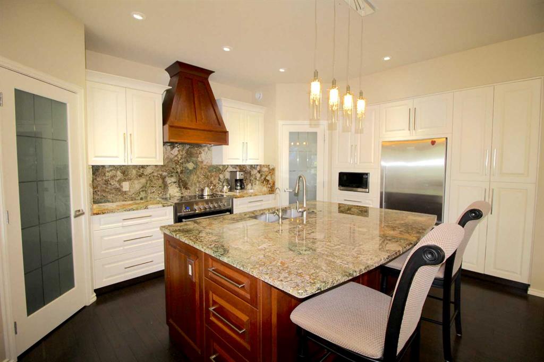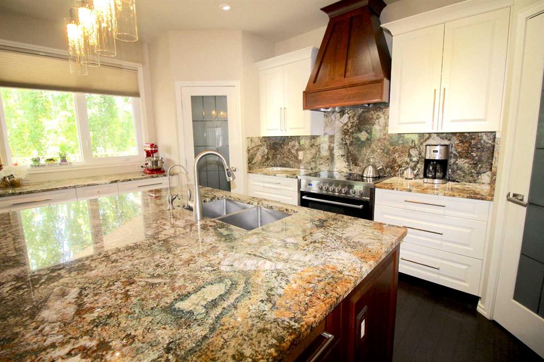

15 Dickenson Close
Red Deer
Update on 2023-07-04 10:05:04 AM
$ 999,000
5
BEDROOMS
3 + 1
BATHROOMS
3417
SQUARE FEET
1990
YEAR BUILT
STUNNING 5 BEDROOM, 4 BATHROOM WALKOUT HOME WITH OVER 5000 SQ. FT. OF DEVELOPMENT ON A QUIET DEER PARK CUL-DE-SAC! Welcome to your dream home! Nestled in a peaceful cul-de-sac, this spacious beauty offers the perfect blend of luxury and comfort. 3 cozy fireplaces and 2 expansive family rooms, there’s plenty of space to unwind or entertain. Beautiful curved staircase greets you when you enter the large front foyer. Chef’s Kitchen ~ true gourmet space ~ all the bells & whistles with top-of-the-line appliances (Miele), perfect for cooking and entertaining! 5 Super-Sized Bedrooms – Plenty of room for the whole family or guests with 4 bedrooms on the upper level - 3 which offer walk in closets! 3 Fireplaces – Warm up in style with one in the living room, main family room and lower family room. 2 Family Rooms – Ideal for movie nights, playtime, or casual gatherings. Lower one offers a wet bar with dishwasher and bar fridge. All downstairs blinds are motorized. 4 Bathrooms – No waiting in line with this spacious setup - the newer master ensuite features a double shower and beautiful stand alone bathtub. Downstair’s bathroom has a steam shower! Indoor Hot Tub – Relax year-round in your private sanctuary! Sit as a family or spend alone with your book! Gym off lower family room - Floor to ceiling mirrors, plenty of room for all your equipment! Main Floor Laundry - Plenty of space and storage/cupboards and even has a remote doggie door! Walkout patio ~ Upper Deck - both are large and set up for entertaining! With the walkout your lower level is full of many large windows to enjoy the bright space and a great view into the treed yard. Enjoy the luxury of space, tranquility & easy access to everything you need! Too many features to list, must be seen to appreciate.
| COMMUNITY | Deer Park Village |
| TYPE | Residential |
| STYLE | TSTOR |
| YEAR BUILT | 1990 |
| SQUARE FOOTAGE | 3417.1 |
| BEDROOMS | 5 |
| BATHROOMS | 4 |
| BASEMENT | Finished, Full Basement |
| FEATURES |
| GARAGE | Yes |
| PARKING | DBAttached |
| ROOF | Asphalt Shingle |
| LOT SQFT | 946 |
| ROOMS | DIMENSIONS (m) | LEVEL |
|---|---|---|
| Master Bedroom | 4.29 x 6.10 | Upper |
| Second Bedroom | 4.32 x 5.56 | Upper |
| Third Bedroom | 6.53 x 4.14 | Upper |
| Dining Room | 4.27 x 3.23 | Main |
| Family Room | 13.54 x 7.92 | Lower |
| Kitchen | 5.31 x 6.27 | Main |
| Living Room | 4.27 x 5.16 | Main |
INTERIOR
Central Air, Boiler, High Efficiency, In Floor, Forced Air, Natural Gas, Basement, Family Room, Gas, Living Room, Wood Burning
EXTERIOR
Back Yard, No Neighbours Behind, Underground Sprinklers, Treed
Broker
RE/MAX real estate central alberta
Agent



















































